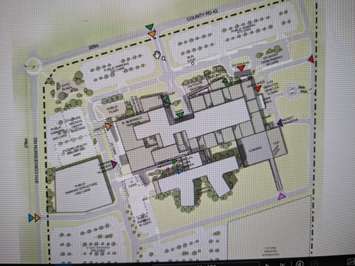The architects overseeing the new Windsor-Essex Acute Care Hospital project offered several new design and layout details being incorporated into the plans.
On Tuesday, Windsor Regional Hospital (WRH) held its English-speaking virtual town hall, giving the public an opportunity to hear from the architects working on the project, see the early designs of the new hospital and be informed about how community input is being incorporated.
Deanna Brown, the hospital project lead for Stantec, the company working as the lead architect, discussed preliminary details including what will likely be included on each level of the nine-storey facility and how the nearly two million square feet of hospital will be laid out across the 60 acre site located along County Road 42 and the 9th Concession.
"We want to think about [things such as] what are the views to the site? How do we make sure people can find the entrances that they're going to? Find their way to various parking [areas]? How do we sub-divide things like logistics traffic and staff traffic?" explained Brown. "Where's the sun path? Where would winds be approaching the site? These are all considerations as we start to take on board [the process of] how do we lay the hospital out on this site."
Brown added that architects are planning for the potential need for future expansion projects going forward once the facility is completed. Developers are also considering whether to construct a parking structure that could help preserve green space for such expansion needs, as well as allowing for larger outdoor areas.
Also during the meeting, was discussion about what future staff, patients and visitors can expect to see on each level/floor of the new hospital.
Level Zero/Basement:
Support services and loading yard, clean and soiled docks, materials management, lower level of central utilities plant, medical device reprocessing, food and kitchen services.
Level One:
Main entrance courtyard, outdoor drop-off, pick-up, waiting area, helicopter pad, ambulance area, emergency department entrance, ambulatory care, registration area, Indigenous services and healing garden, outdoor seating, education components, food court services, the first floor of the new cancer centre and an inpatient unit.
Level Two:
Second-storey of the new cancer centre, main hospital pharmacy (non-retail), cardiorespiratory unit, main diagnostic imaging unit, more education and administrative services, in-patient unit.
Level Three:
Surgical services, cardiac labs, procedure unit, hospital lab, critical care/intensive care unit (ICU).
Level Four:
Maternal/child services, perinatal unit, labour and delivery, (L&D), neonatal ICU, operative birthing suites that would allow those delivering babies to remain on the L&D floor rather than being transferred to surgical services. Paediatric in and out-patient unit, Ronald McDonald house accommodations, mechanical and electrical space.
Level Five:
Mechanical and electrical services for diagnostics, satellite dialysis unit for both in and out-patients, in-patient unit.
Levels Six through Nine:
Remainder of in-patient units.
Brown also touched on a number of landscaping plans on the outside of the first level to keep the sight appealing to all. Designers are also looking at ways to bring natural light to every part of the hospital by installing elements like skylights. Brown explained incorporating natural beautification elements wherever possible is important for helping positive patient outcomes and staff retention.
While plans for each unit are subject to be altered as the design process continues, Brown said a big priority is ensuring there's room for growth down the line.
"We always want to plan for future expansion," said Brown. "So, looking at adjacent expansion to the cancer centre and the other programs that are in this stack, looking for opportunities near the education area for future expansion and also looking for future expansion that's attached to the in-patient tower. These are all really critical. We want to make sure there's space on the site plan," she added. "Expanding horizontally is far less disruptive than expanding on top of a building."


